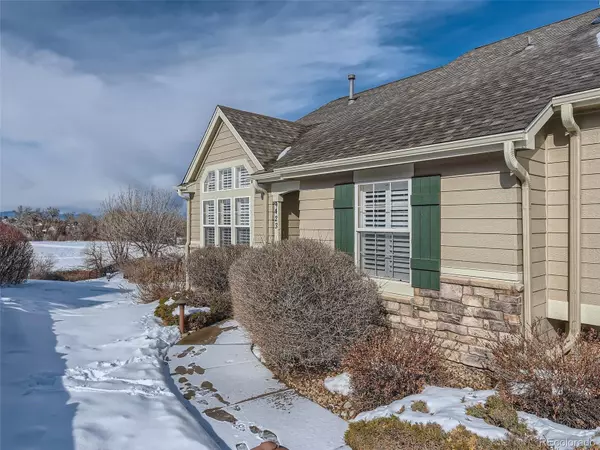For more information regarding the value of a property, please contact us for a free consultation.
9423 Crossland WAY Highlands Ranch, CO 80130
Want to know what your home might be worth? Contact us for a FREE valuation!

Our team is ready to help you sell your home for the highest possible price ASAP
Key Details
Sold Price $590,000
Property Type Multi-Family
Sub Type Multi-Family
Listing Status Sold
Purchase Type For Sale
Square Footage 2,685 sqft
Price per Sqft $219
Subdivision Eastridge
MLS Listing ID 4023876
Sold Date 03/24/23
Bedrooms 3
Full Baths 1
Three Quarter Bath 2
Condo Fees $327
HOA Fees $327/mo
HOA Y/N Yes
Abv Grd Liv Area 1,503
Originating Board recolorado
Year Built 1997
Annual Tax Amount $2,827
Tax Year 2021
Lot Size 1,306 Sqft
Acres 0.03
Property Description
One of a kind end unit townhouse with views of the Rocky Mountains! As you walk in the front door you are greeted by vaulted ceilings in the living room with a two sided gas fireplace, hardwood floors, plantation shutters, and lots of natural light. The stairs lead to a loft that makes a great office, playroom, or workout space. The main level has a dining room that opens to a large deck overlooking a park, trails, and mountain views! The eat-in kitchen is a chef's dream with plenty of counter top space for meal prep, pantry, and tons of pull out cabinets for storage. The western view will never get old! Main level primary suite with two closets and a 3/4 bathroom. There is also a secondary bedroom on the main level that is close to a full bathroom. The basement has a flex room, bedroom, 3/4 bathroom, good sized laundry room, and access to the garage. You can walk out the door and step onto the park trails! Quick access to local shops, grocery stores, community centers, and highway 470. This home has been well cared for and it is move-in ready with new carpet, newer HVAC units and water heater, and newer roof. Move in and enjoy!
Location
State CO
County Douglas
Zoning PDU
Rooms
Basement Finished
Main Level Bedrooms 2
Interior
Interior Features Ceiling Fan(s)
Heating Forced Air, Natural Gas
Cooling Central Air
Flooring Carpet, Tile, Wood
Fireplaces Number 1
Fireplaces Type Dining Room, Living Room
Fireplace Y
Appliance Dishwasher, Disposal, Microwave, Oven, Refrigerator, Sump Pump
Exterior
Exterior Feature Balcony
Garage Spaces 2.0
Fence None
Roof Type Architecural Shingle
Total Parking Spaces 2
Garage Yes
Building
Lot Description Cul-De-Sac, Landscaped, Open Space, Sprinklers In Front, Sprinklers In Rear
Sewer Public Sewer
Level or Stories One
Structure Type Frame, Wood Siding
Schools
Elementary Schools Fox Creek
Middle Schools Cresthill
High Schools Highlands Ranch
School District Douglas Re-1
Others
Senior Community No
Ownership Individual
Acceptable Financing Cash, Conventional, FHA, VA Loan
Listing Terms Cash, Conventional, FHA, VA Loan
Special Listing Condition None
Read Less

© 2024 METROLIST, INC., DBA RECOLORADO® – All Rights Reserved
6455 S. Yosemite St., Suite 500 Greenwood Village, CO 80111 USA
Bought with Keller Williams Realty LLC
GET MORE INFORMATION





